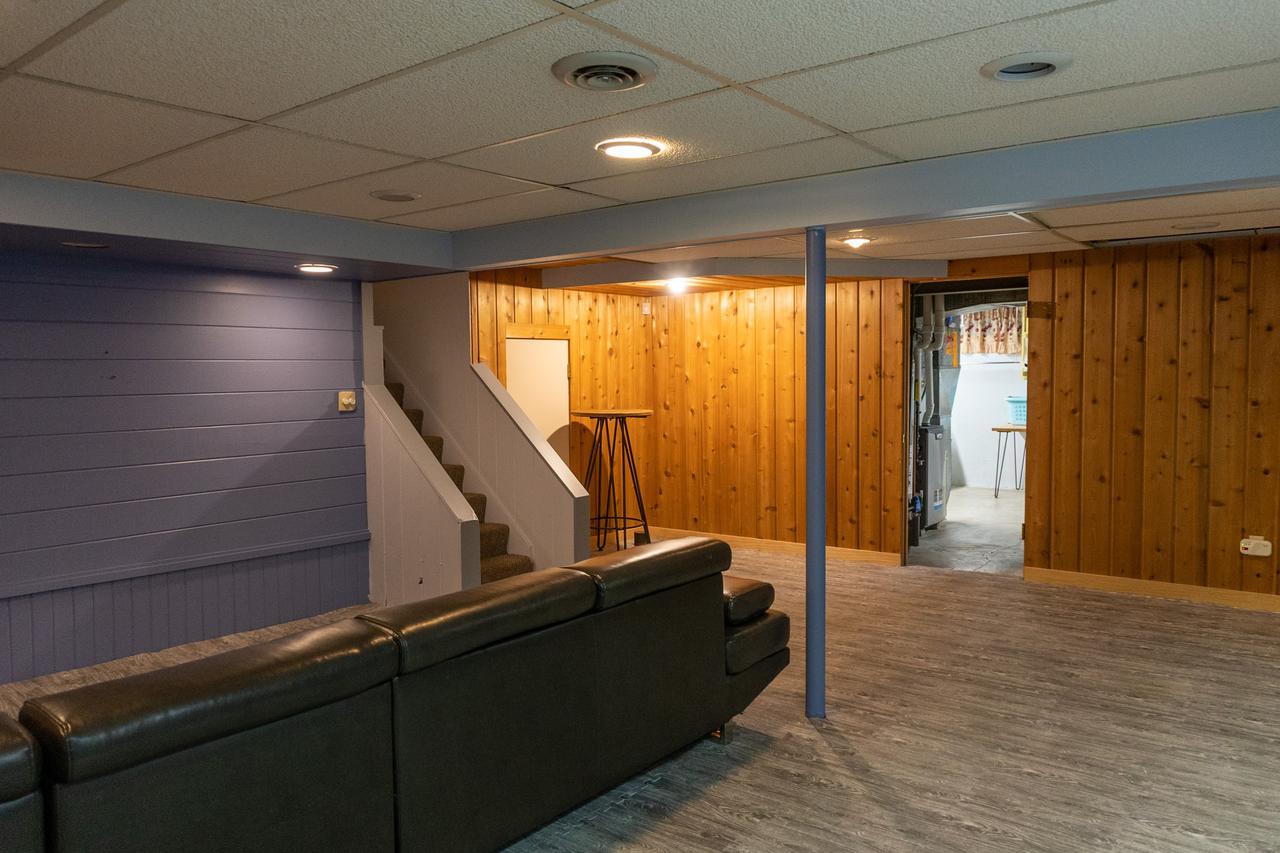Now that you’re thinking about remodeling your basement, you realize just how big of an opportunity this is. Firstly, you can add more living space to your home, providing more areas for you and your family to enjoy.
And, with the right upgrades, you can drive your property value upward.
Maybe you’ve also figured out that without good planning, your basement remodel won’t turn out quite the way you want.
JATES Remodeling and Construction has over 30 years’ experience remodeling basements throughout Chicago, so we’ll share some tips we’ve gathered over the years.
The factor that determines all the other planning decisions you’ll make is how exactly you wish to use your basement.
Think about enhancing functionality for pre-existing uses, which could be laundry, storage, as a home office, or something altogether different. Then, consider the uses you’d like to add and the space or appliances needed for them. For example, if you’d like to cook in your remodeled basement, you’re going to need to install a kitchenette.
Or, if there are spaces where privacy is essential, those will need to be walled off.
In all likelihood, you probably have multiple uses for your basement. The important thing at this stage is to identify them all for effective space rationing as you continue to plan.
When thinking about lighting during basement remodeling in California, you’ll need to strike a balance between visibility and style.
But, since you’ve been using your basement for a while, you probably have a good idea of poorly lit areas you need to address.
Generally, LED pot lights provide sufficient lighting for ceilings under 8 feet while maintaining a contemporary aesthetic. Taller ceilings are better suited to hanging lights or flush mount lights.

Much more than other areas in your home, your basement needs a floor that’s 100% waterproof and durable. And that’s especially crucial for guarding against water heater leaks and any other such accidents that can easily occur.
Ideally, you’ll also want to go for a material that comes in multiple colors and styles. The main reason for this is to have the chance to maintain harmony with the rest of your decor, especially if there’s a particular look or feel you’re aiming for.
And if you’ve set aside bedroom or living room areas in your basement, carpet works well for the floor. Just remember not to have it too close to exposed plumbing, the water heater, and other leak-prone areas.
While this may not feel like something essential, it often turns out to be an overlooked aspect of basement remodeling in Chicago. Homeowners tend to realize how important soundproofing is long after the remodel.
Simply having it done along with the rest of the project is a great way to keep the costs low and avoid inconvenience.
And you’ll certainly need soundproofing if you have kids, or if you plan to use your basement as a game room or home theater.
If you’re considering basement remodeling, our team is ready to put its more than 30 years of experience to use to bring your dream basement to life. On top of our high-quality work, we pride ourselves on making each project enjoyable for our customers. Contact us now to get a free quote.